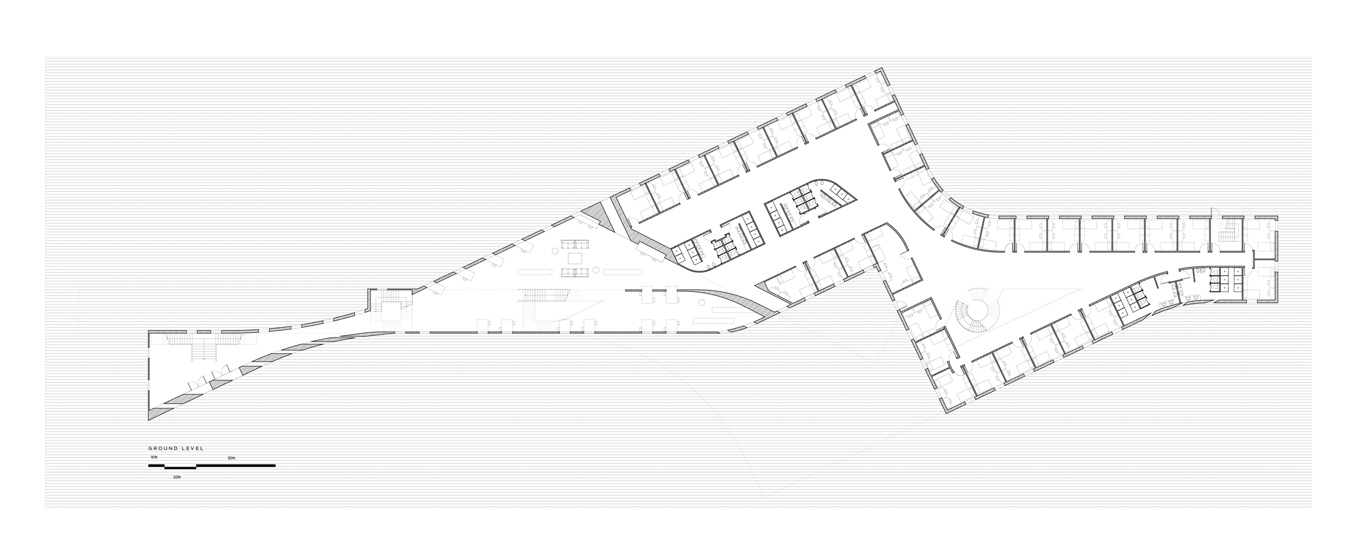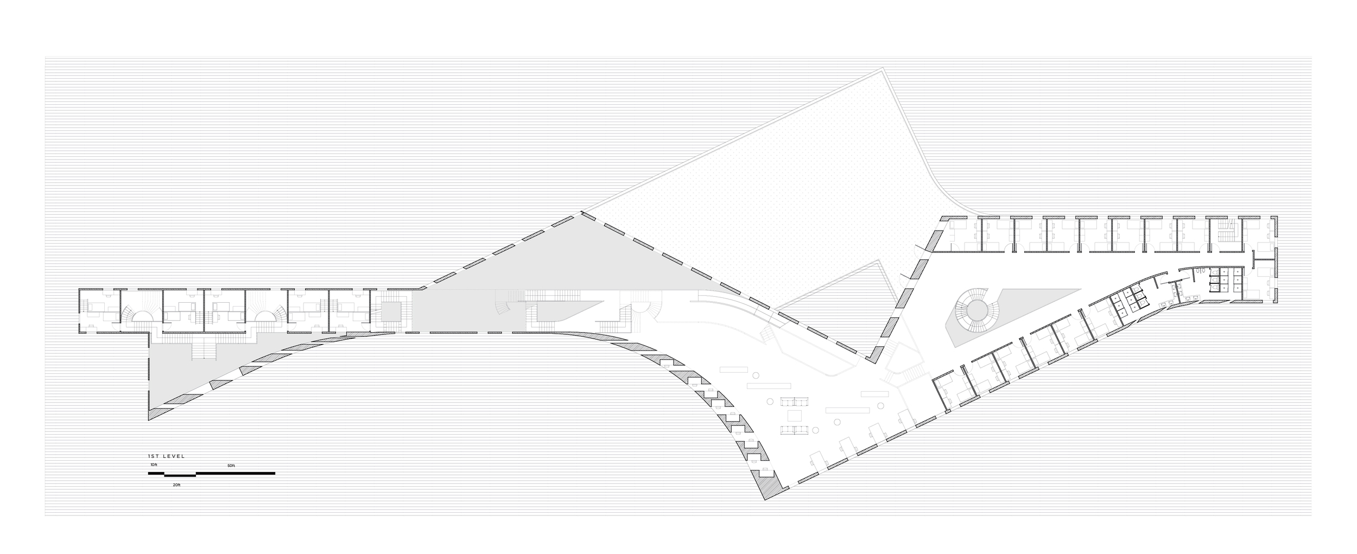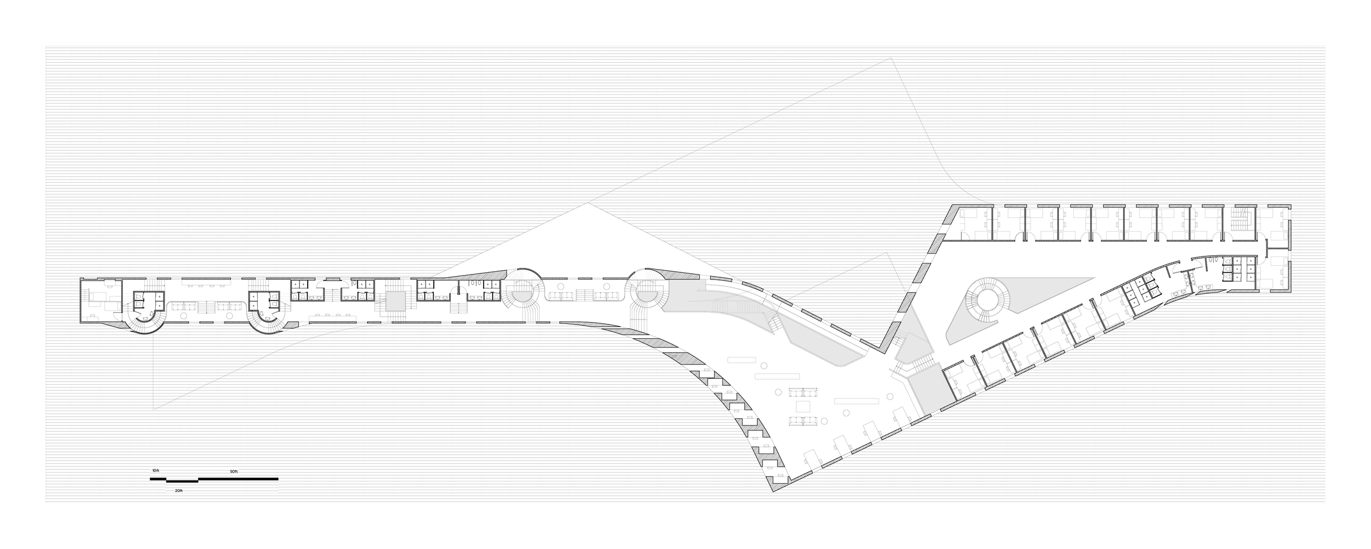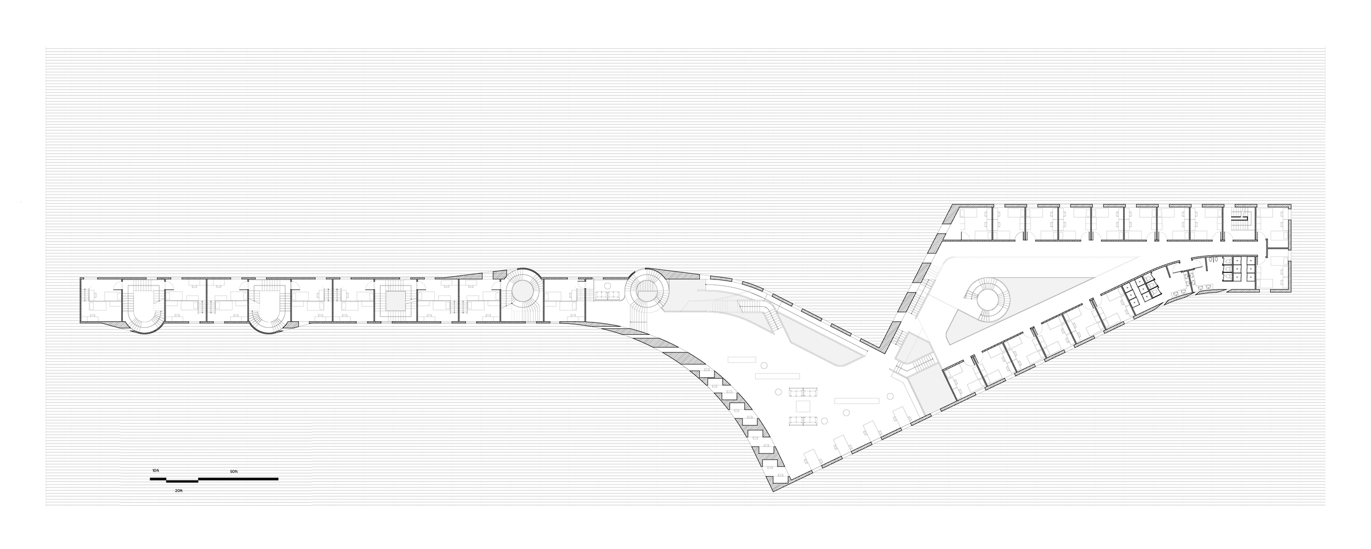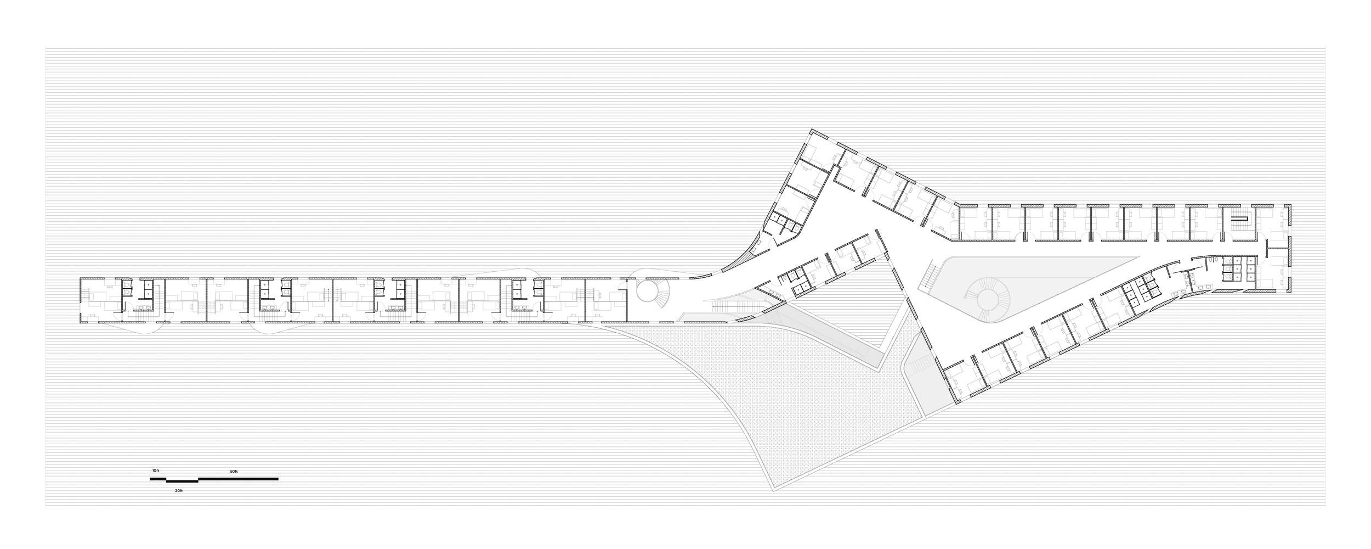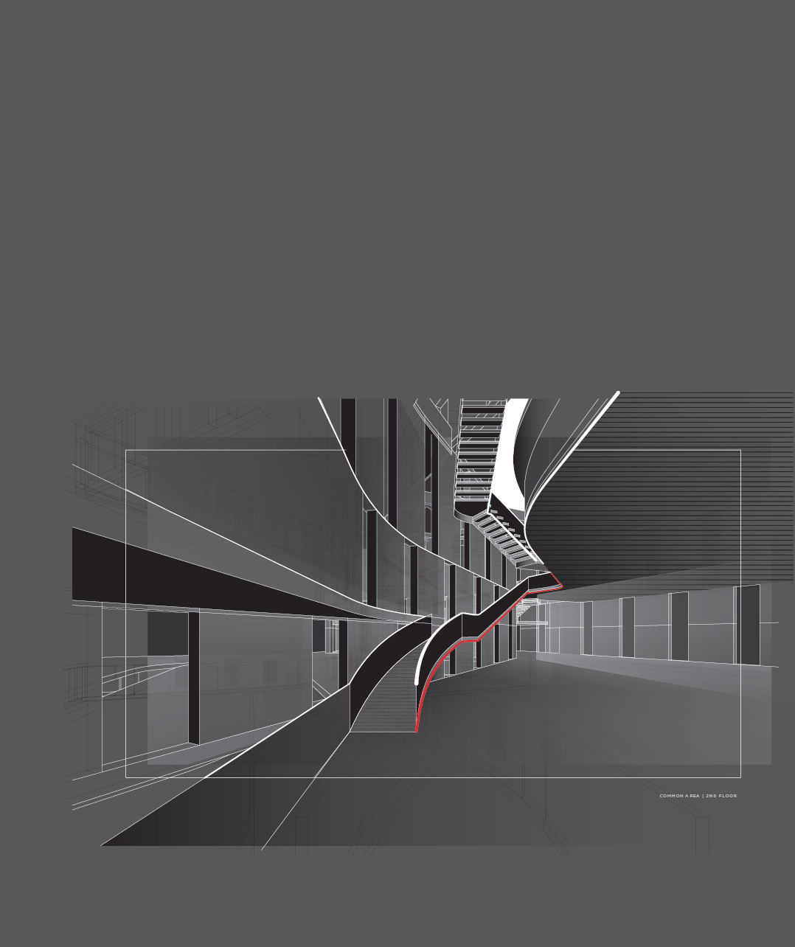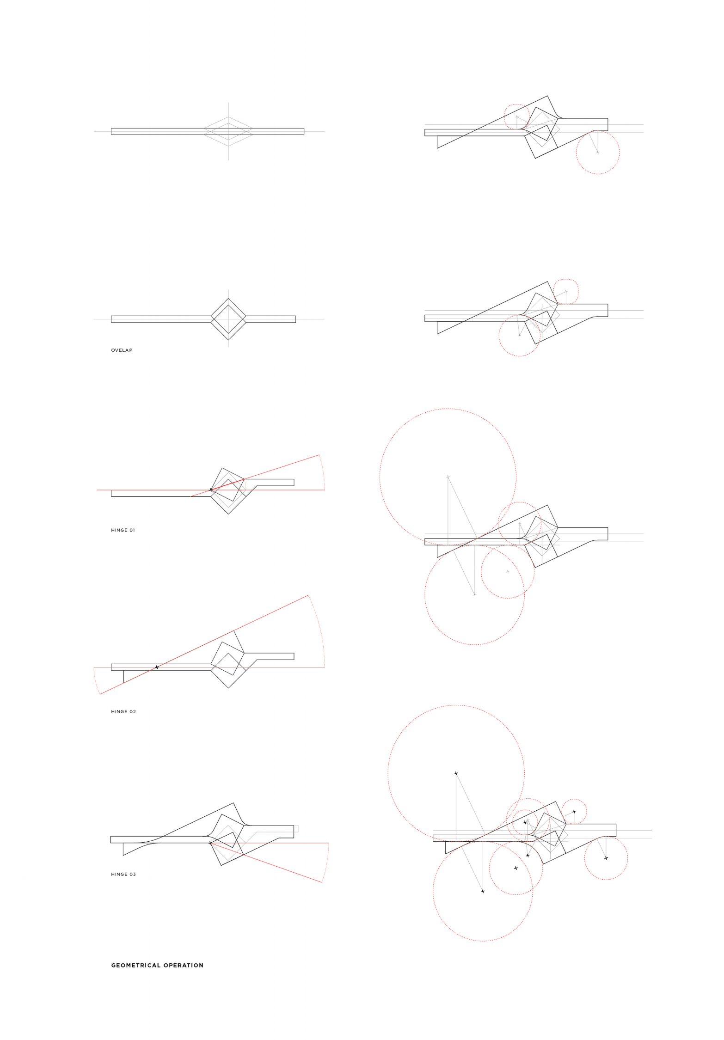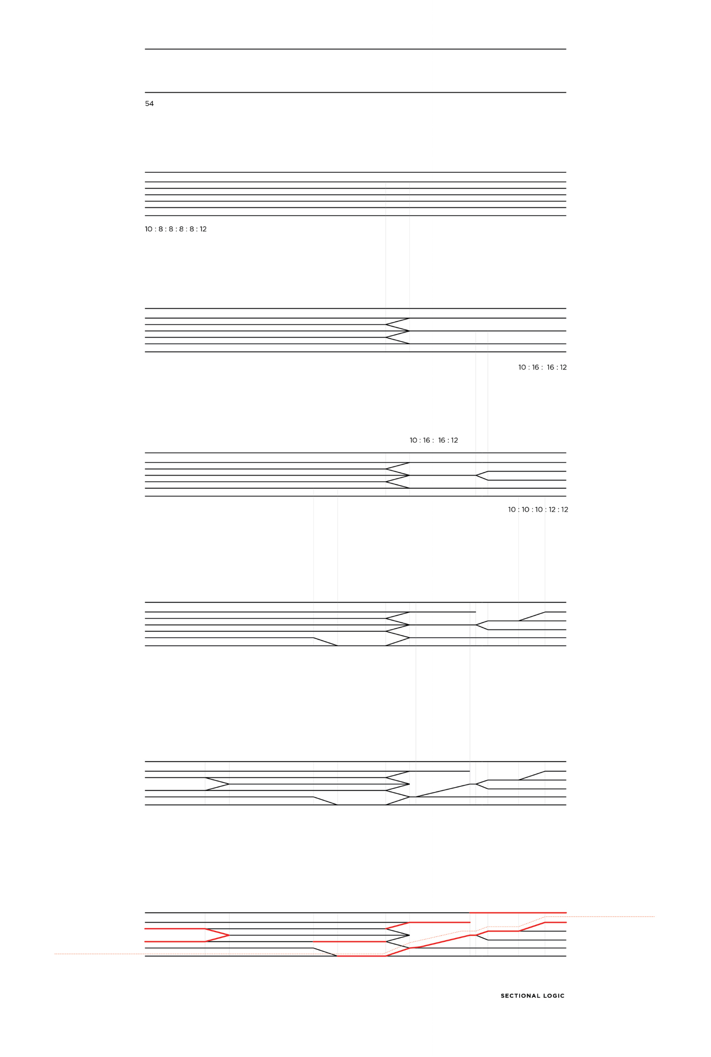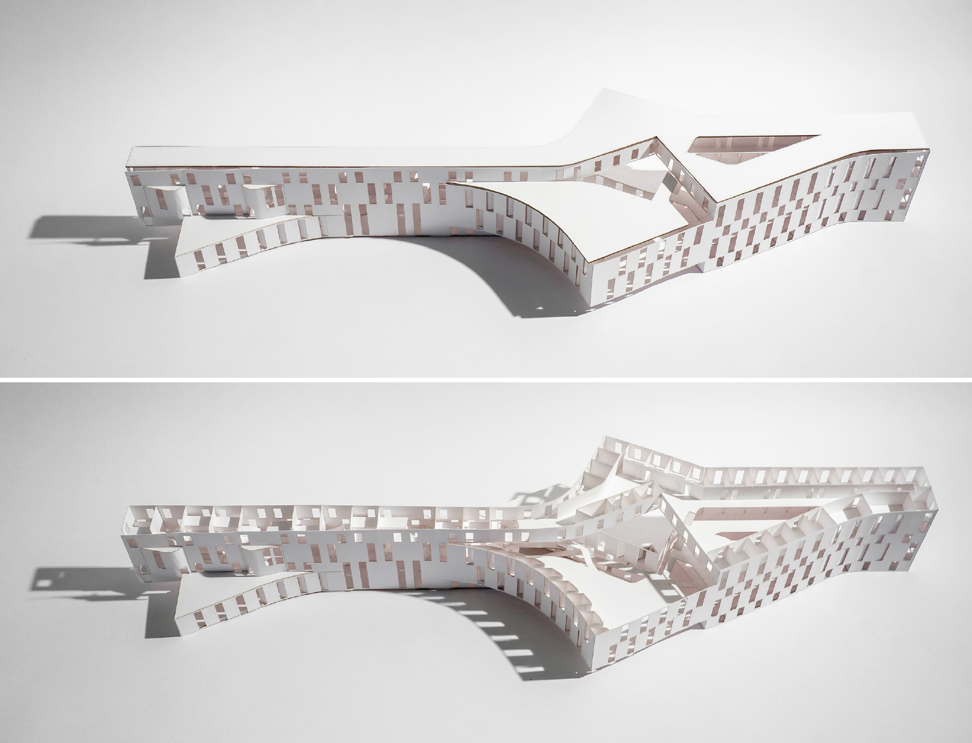PERIMETER PLAN
Core I Studio with Distinction
Harvard GSD • Instructor: Mariana Ibanez • Fall 2015
This project centers on exploring the relationship between the plan of rooms, enveloping façade, and interior circulation of a building. In order to exercise the tensions inherent to the relationship between these three constituent elements, three given constraints are enforced: a maximum area requirement, an unrolled façade of fixed length that must be folded or curved to produce a closed figure in plan, and a staircase. The subject of inquiry is a dormitory. The maximum total building area is limited to approximately 68,000 square feet. The total linear dimension of the perimeter is 960 feet. The building is composed of single rooms and double rooms that fit 270 beds and every room must have access to natural light. The project began with an exploration of a range of different spatial typologies including the typical double-loaded corridor condition, mixed courtyard and terrace condition, and a thin-volumed, compact condition. These typologies are consequently synthesized in one coherent system. In order to accomplish this, the design process requires the negotiation and resolution of tension between dueling organizational forms and systems.
Exploded Diagram / Building System
The relationship between circulation network, bedrooms, public zone and the envelope. All rooms have access to natural light.
Geometrical Operation
Diagram showing the process of form generation based on rotating and folding operations. The operation aims to create varied spatial conditions and sequential movement of space from compression to expansion, from splitting to merging.
Ground Level & First Level Plans
Double-height lobby and public space leading to double-loaded corridor space. Continuous stair system provides access three zones: a double room type with no corridor condition (most compact, left zone), double-height common space with outdoor terrace (middle zone), and double-loaded corridor room type (right zone).
Fluidity
View from the fourth floor common area. The circulation system promotes spatial fluidity, connecting spaces in different zones and levels.
1/16” Physical Model
Expanding and splitting moments / Relationship between room organization, circulation & overall form.
3rd, 4th & 5th Level Plans
Rooms and circulation are merged to create a larger, continuous area for public common space / Splitting condition between top levels informs outdoor terrace & courtyard space.
Unit Aggregation Study
Organization of rooms and circulation system of the most compact and thinnest zone.
1/16” Physical Model
Overall building form / Relationship between enveloping facade and interior organization.
Building Section
Circulation network and sequential movement of space from public to private.
Thinnest / No Corridor Condition
The most compact zone in the building operates by a five-staircase system with no corridor.
Thickest / Porch
Expanding condition of the public zone / Wall gradually is thickened to create private occupiable space within a public area.
Sectional Sequence
Splitting and merging conditions in the sequential movement of space.
Short Sections / Open vs Compact
Common public areas with double-height space and terrace (left). Private double-room type space (right).
Sectional Sequence Animation
Splitting and merging conditions in the sequential movement of space.




