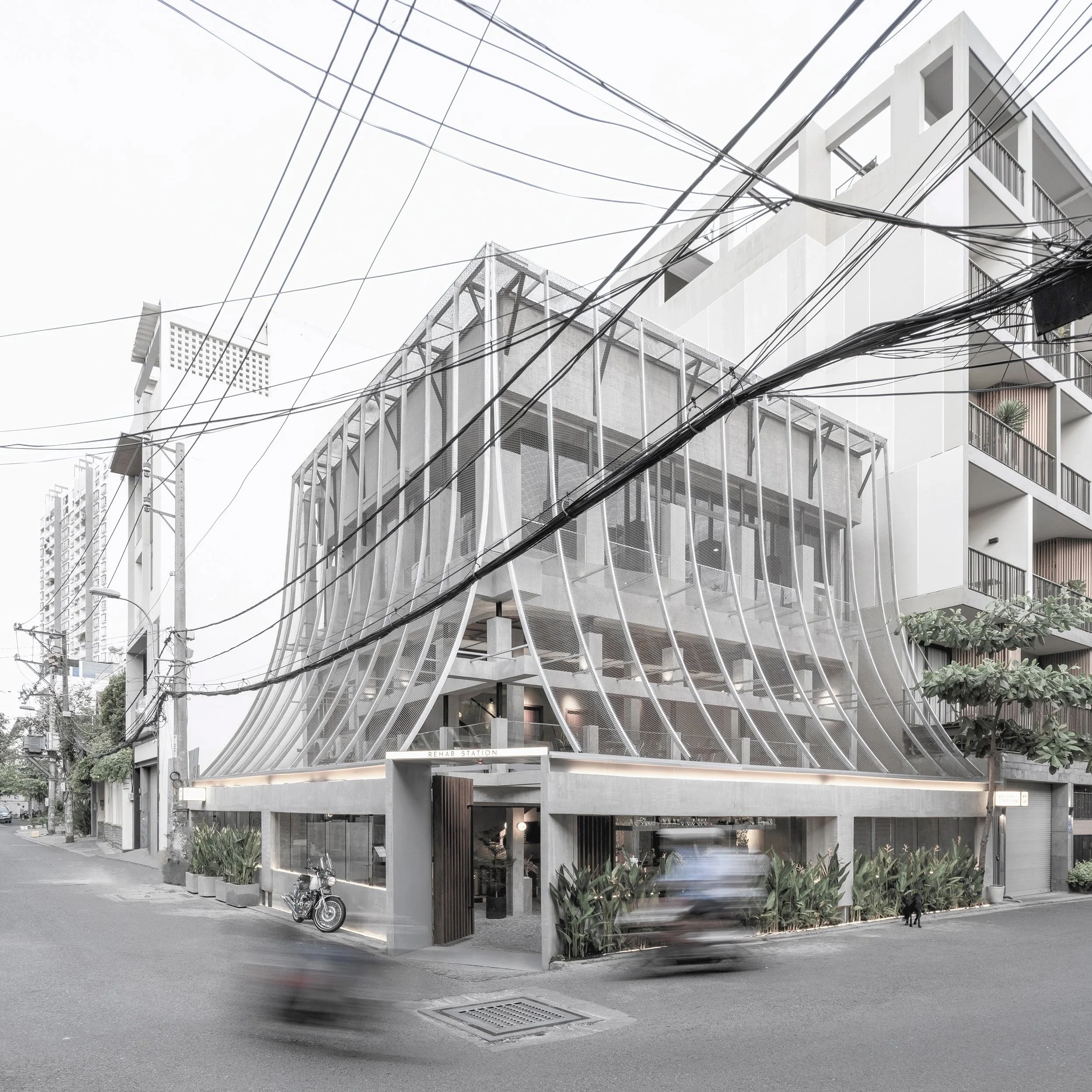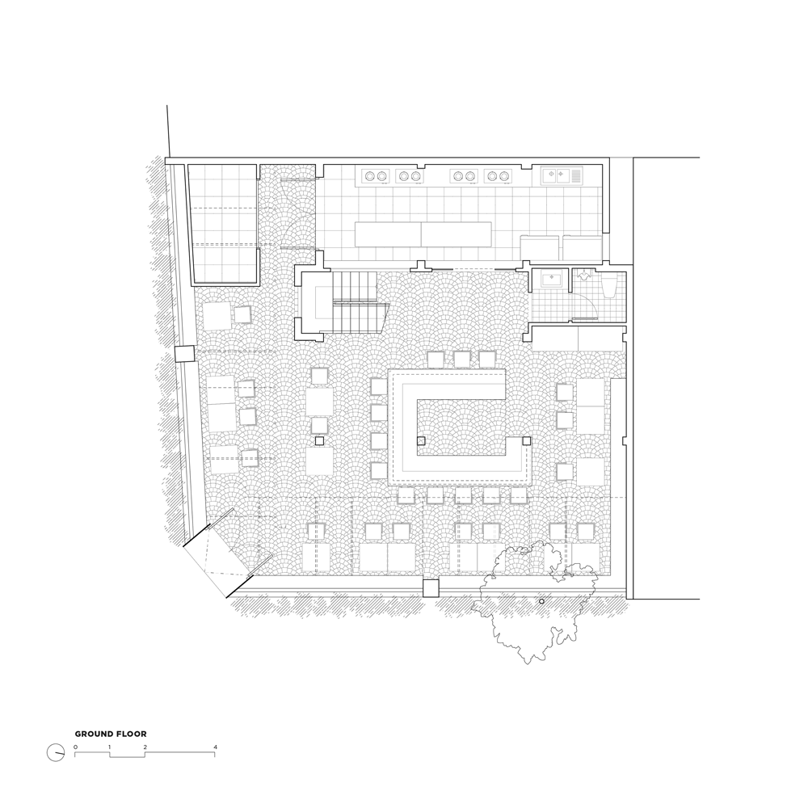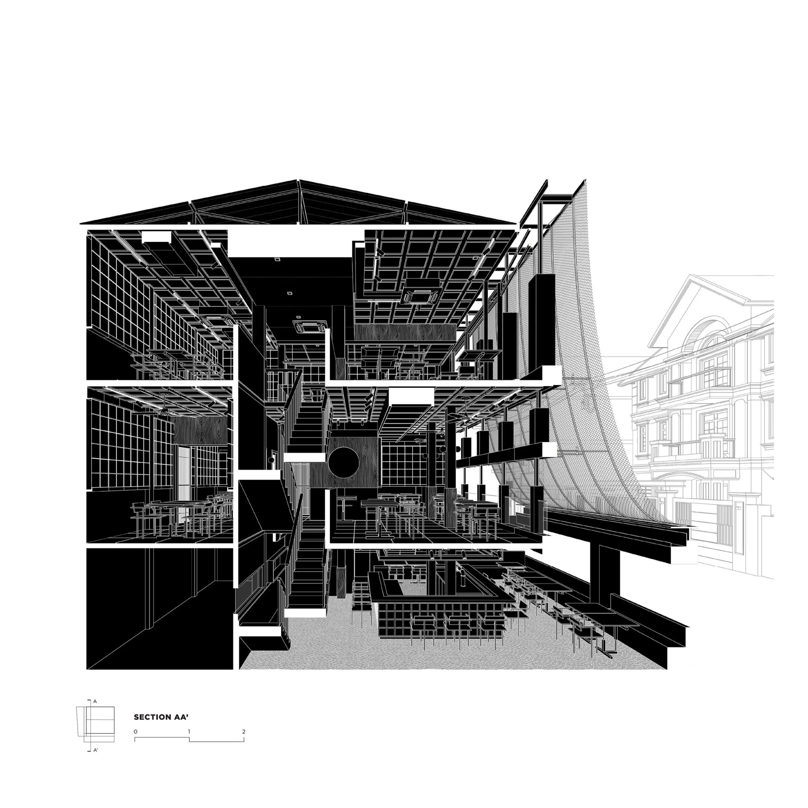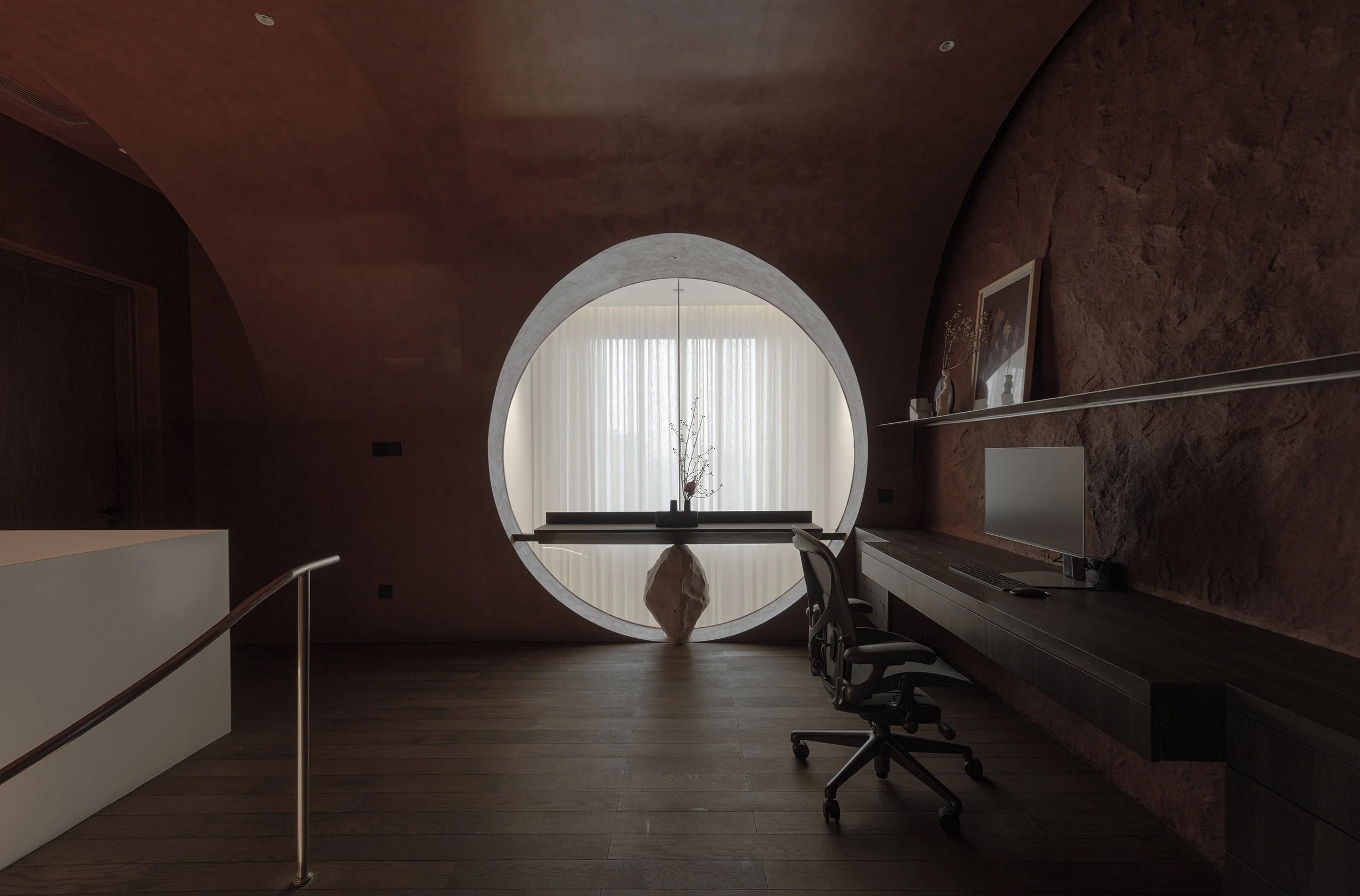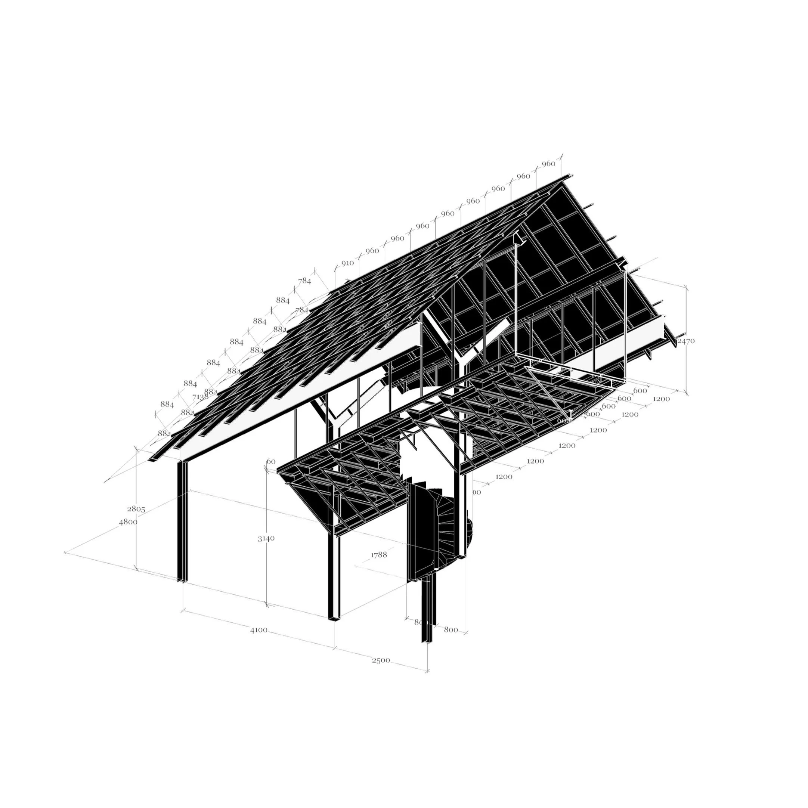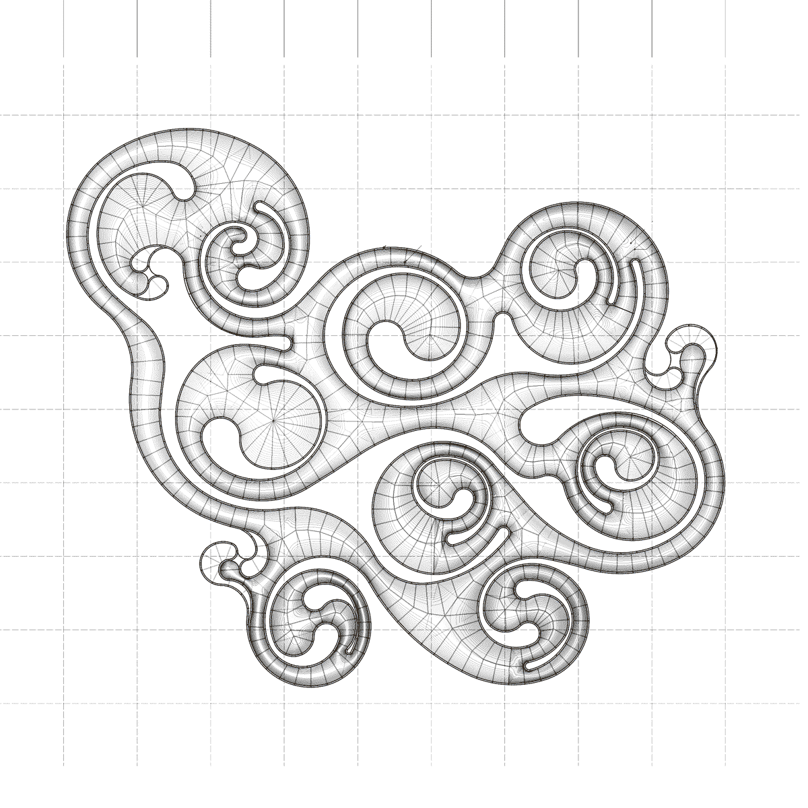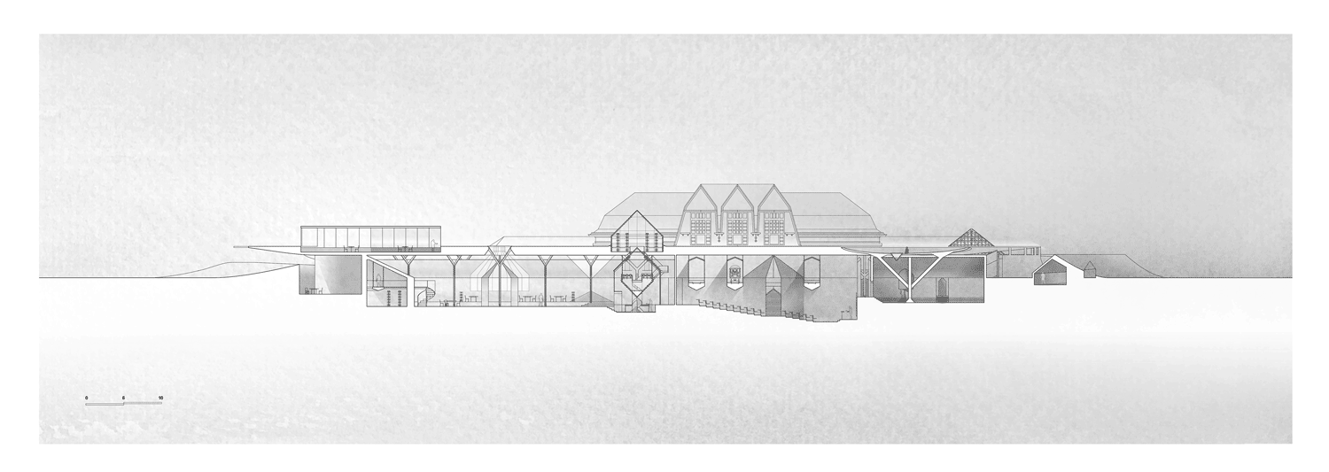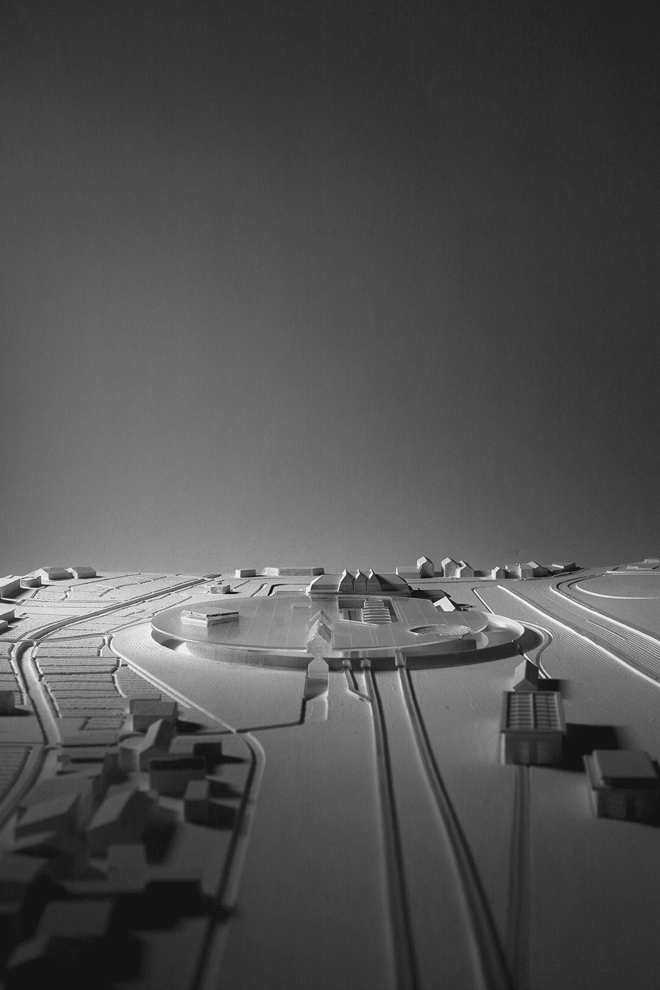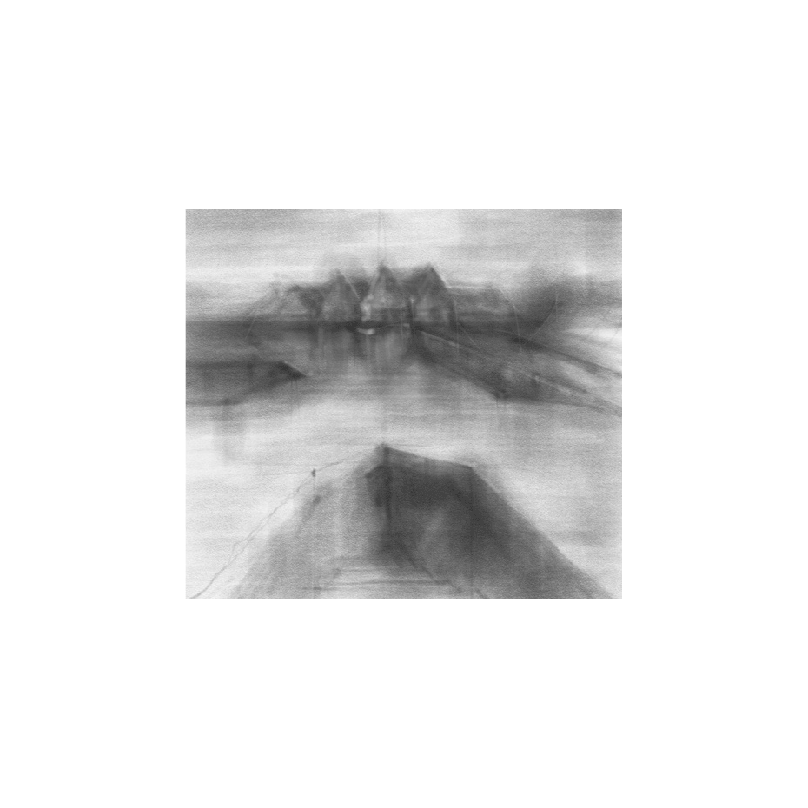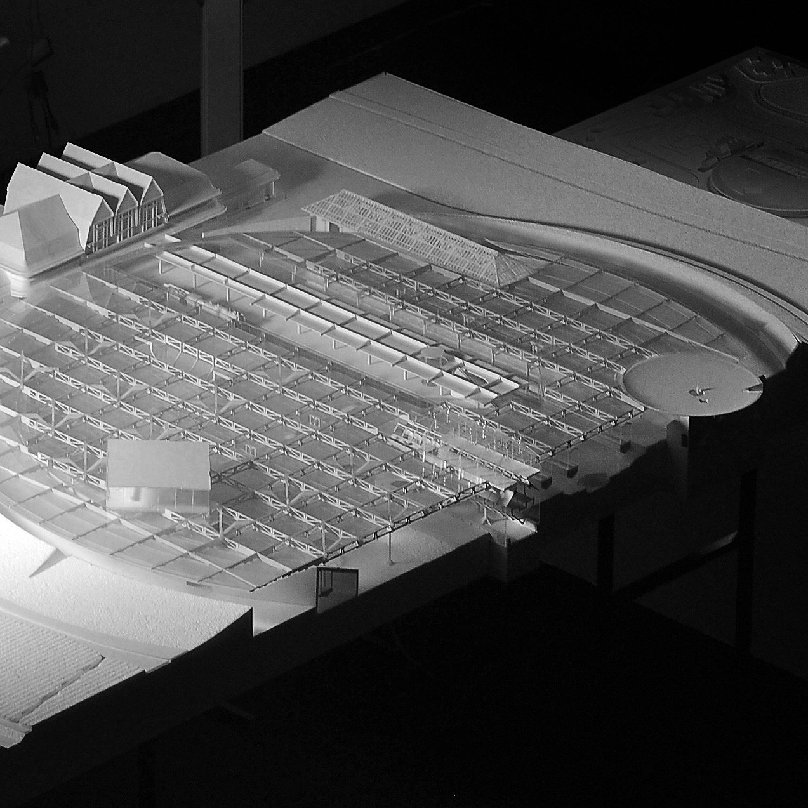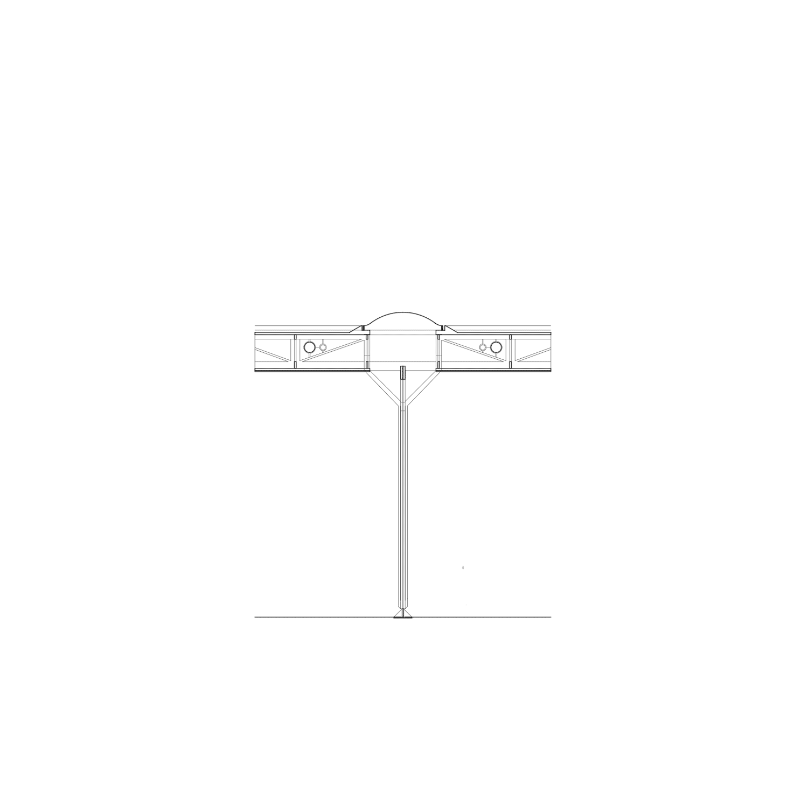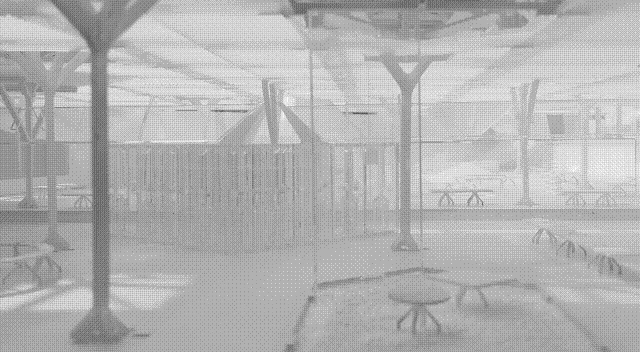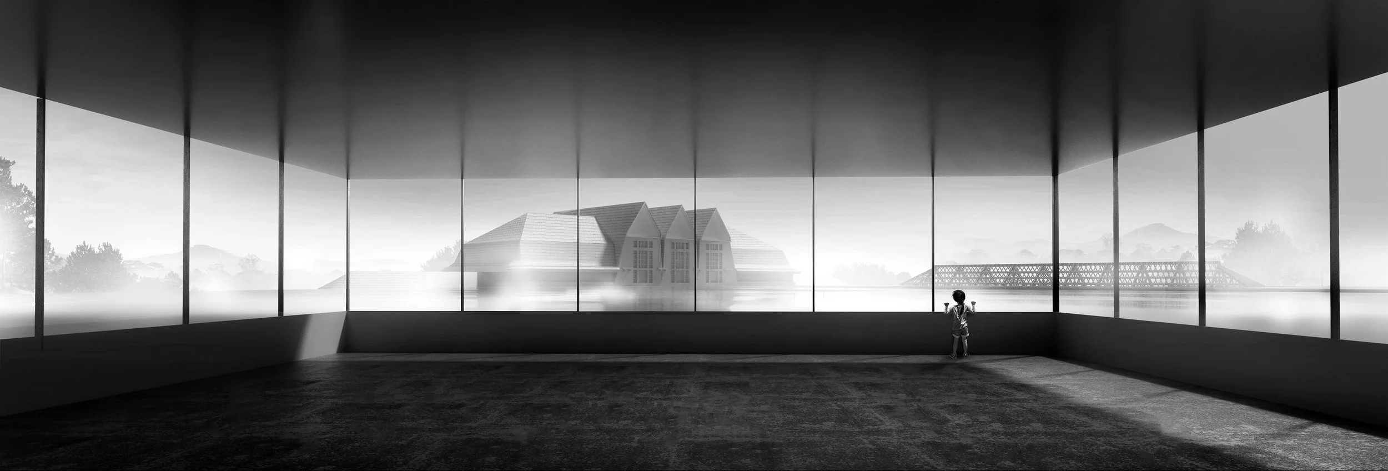Ts VEIL
Project type: Renovation / Social Dining
Completed Year: 2025
Area: 300sqm / Location: Saigon, Vietnam
Lead Architects: Khoa Vu, Anh Ta
Ts VEIL is a renovation of a 300-square-meter, three-story villa in the heart of District 2, Ho Chi Minh City, an area rapidly evolving with a dense mix of residential homes, small shops, and local eateries. Rather than opting for demolition and new construction, the project carefully preserves the building’s core structural framework, including the concrete frame, staircase, floor plates, and roof, while reimagining both its architectural presence and spatial performance through a new system of skins, outer and inner.
Ts lunar cavern
Project type: Residential
Completed Year: 2025
Area: 150sqm
Lead Architects: Khoa Vu, Thien Nguyen
Local Architect: TAA Design / Team: Nhu Do, Vu Nguyen
Ts LUNAR CAVERN is an interior design transformation of a 150-square-meter duplex residence in Ho Chi Minh City, Vietnam, crafted for a musician-artist. The design explores the essential idea of home through the abstraction of a cave—a sanctuary that offers both protection and perspective—while drawing inspiration from the Moon, a symbol of duality and emotional depth. At its core, the design manifests as two interwoven vaulted spaces, each embodying a distinct spatial and emotional quality.
Threshold of play
Project type: Installation / Research / Exhibition
Year: 2025 / On-going
Area: 100sqm
Location: New York
Team: Khoa Vu, Hongye Wu
Y spaceS
Project type: Commercial / Year: 2023-2025 / On-going
HOUSE TO GET LOST
Project type: Residential / Unbuilt
Year: 2018
Area: 150sqm
Location: Switzerland
Concept design for a private vacation residence located in a highland area in Switzerland. The design centered on the idea of labyrinth as spatial organization and characteristics to slow time and contemplation.
“Space to get lost and discovery.
There is no beginning and no end.
One recognizes the rhythmic and sequential of the space through movement.
No space is dominant the other, repetition occurs within local variation.
There is no linear sequence but rather collections of turning moments for discovery.
Space dependent from each other to promote ambiguity and non-directionality.”
grayscale
Project type: Cultural / Renovation
Year: 2019 / Unbuilt
Area: 8500sqm
Location: Dalat, Vietnam
Master Thesis / Distinction / Harvard GSD
The project proposes a new Cultural and Laboratory Hub for a highland resort city in Vietnam called Dalat, “the city of fog and thousands of pine.” It is a city shaped by French colonialism, known for its pleasant climate, natural scenic atmosphere, and architecture of northern-French influence. Today, Dalat is facing environmental, cultural, and infrastructural problems. The architectural intervention rests at the intersection between nature and agriculture. With regards to Nature, the architecture proposes artificial nature. With regards to Agriculture, the architecture proposes eco-tourism.

